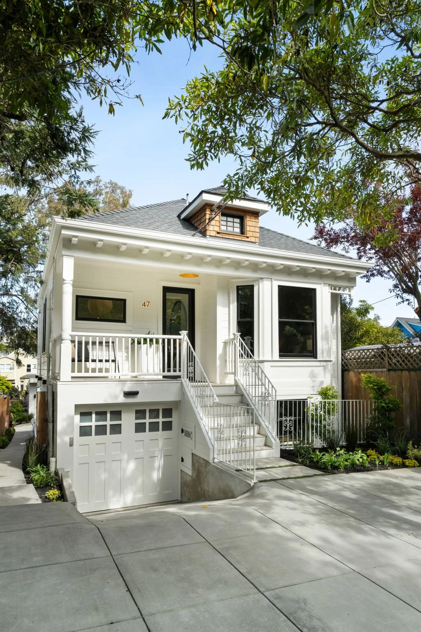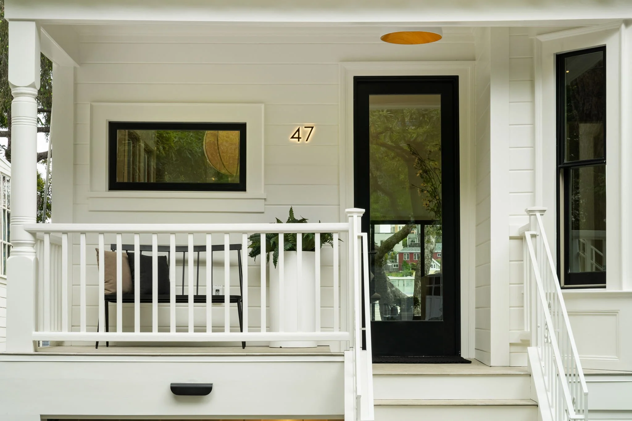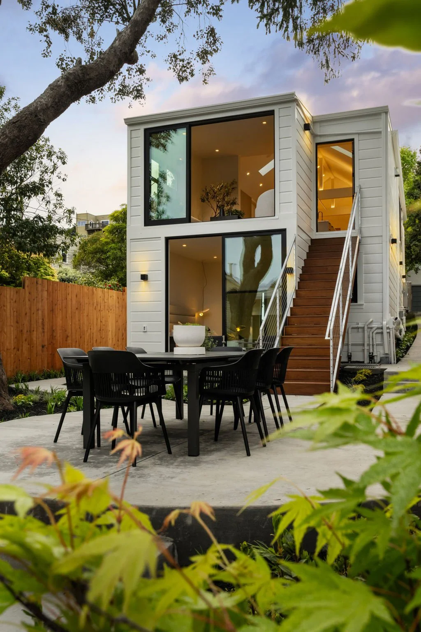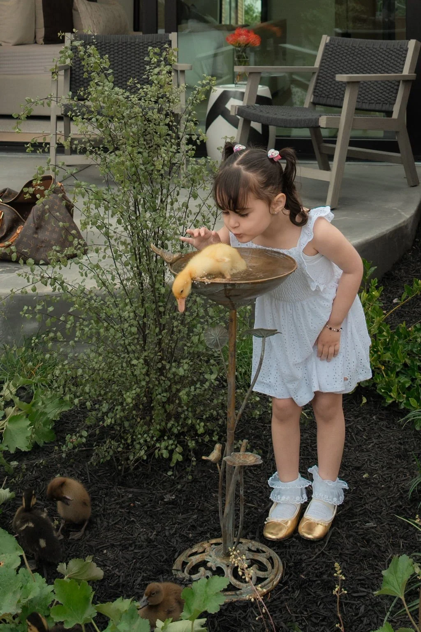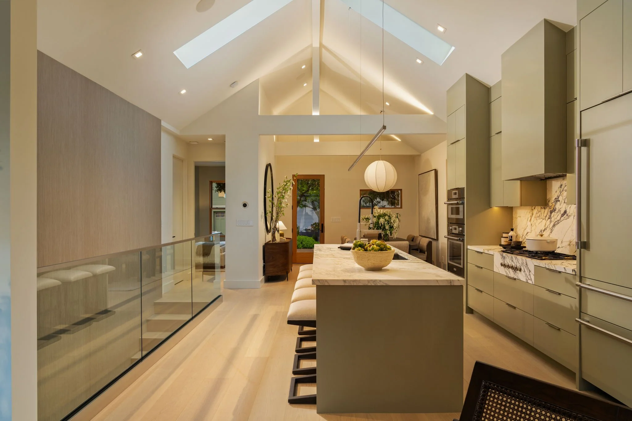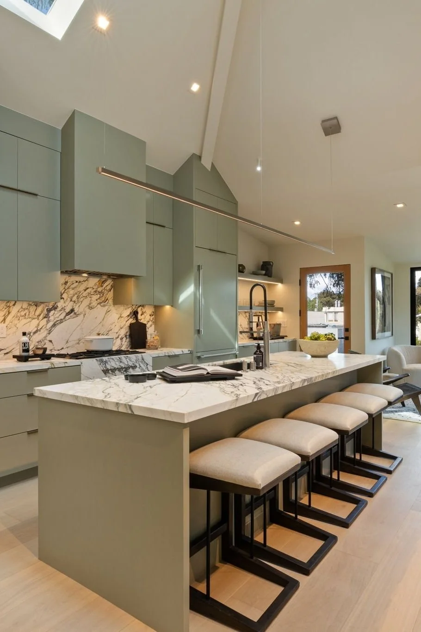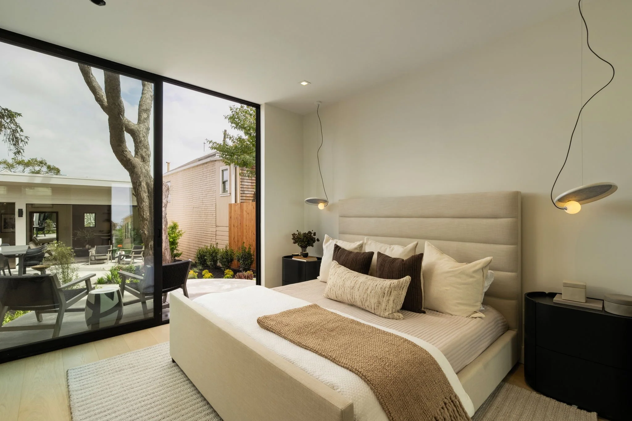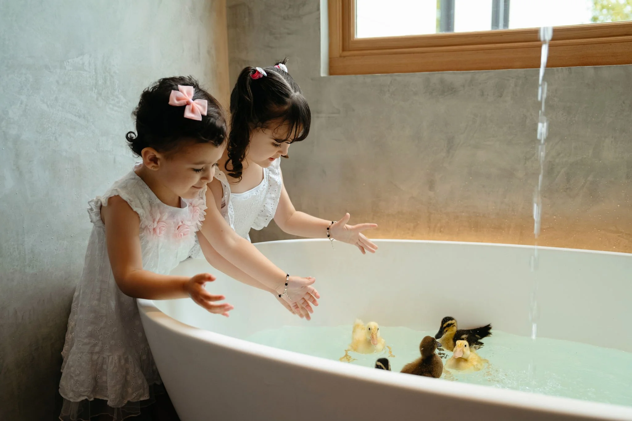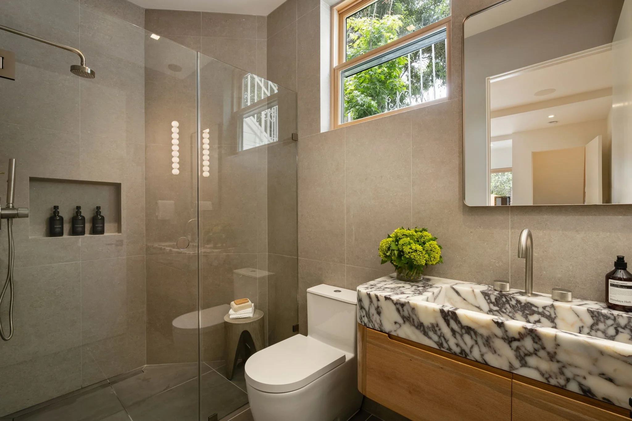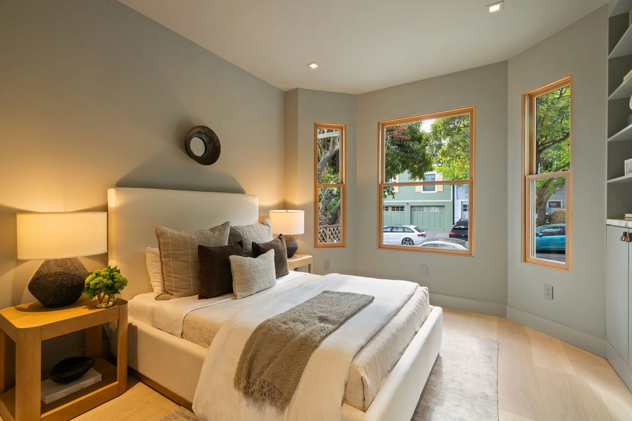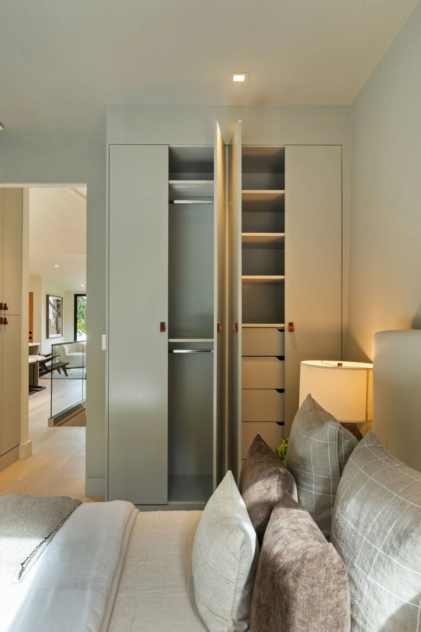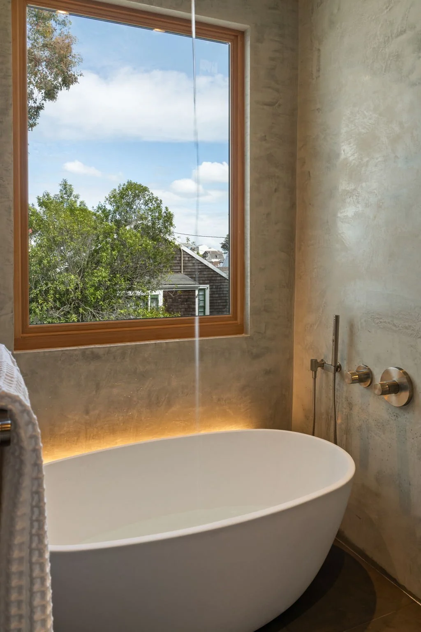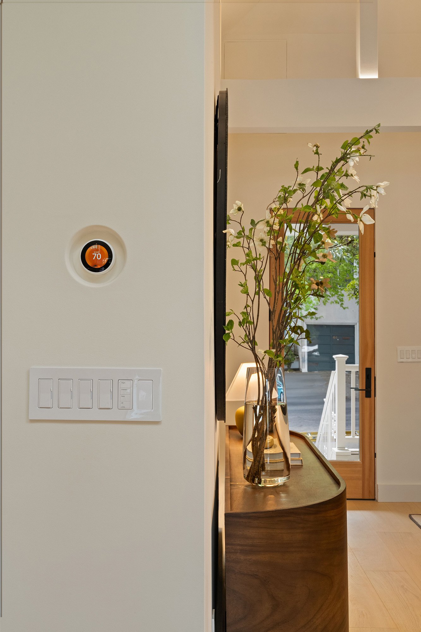
Luxurious home exemplifying exceptional craftsmanship and design artistry.
4 BATHrooms
4 BEDrooms
3,750± sq. ft. lot

YOUR SANCTUARY AWAITS.
Welcome to your enchanting sanctuary, where elegance meets nature, featuring 4 beautifully appointed bedrooms and 4 full bathrooms, artfully arranged across two fully detached structures (3/3 + ADU). Behind the timeless Craftsman façade lies a bespoke residence, thoughtfully positioned on an expansive 3,750 sq. ft. lot, allowing for lush front and rear gardens. At the heart of this serene oasis stands a magnificent eucalyptus tree, serving as a captivating focal point that enriches the landscape.
As you step inside, you are greeted by an inviting ambiance accentuated by soaring ceilings and an abundance of skylights, illuminating the space with warm, natural light. Exquisite, ultra-high-end finishes complement the seamless flow throughout, while grand floor-to-ceiling windows create a harmonious connection between the indoor spaces and the enchanting surroundings, inviting you to embrace the beauty of outdoor living.
TAKE YOUR CULINARY EXPERIENCE TO NEW HEIGHTS.
The gourmet kitchen is a culinary oasis, showcasing an elite suite of Gaggenau and Thermador appliances, elegantly integrated into stunning Calacatta Monet marble-honed countertops. This fusion of functionality and sophistication is further enhanced by custom controls embedded within the marble apron, elevating your culinary experience to new heights.
ELEGANT BEDROOMS DESIGNED FOR REST AND RELAXATION.
Luxurious bedrooms prioritize comfort and elegance, each with either an ensuite or adjacent Viola marble-appointed bathroom for optimal convenience. Custom-built closet systems provide ample storage, while designer lighting imbues each space with an inviting ambiance. Each bedroom serves as a personal retreat, offering both privacy and refinement.
ROOM TO GROW.
A standout feature of this property is the versatile ADU, designed to accommodate a myriad of lifestyle needs. Featuring a striking curtain wall of retractable glass, the space effortlessly opens to the lush garden, blurring the lines between indoor and outdoor living. This private retreat comes complete with a full kitchen and a luxurious bathroom, each adorned with the same high-end finishes found in the main house, ensuring an unparalleled standard of elegance. Whether used as a media room, a family room, an office, a guest suite, or a rental unit, the ADU offers exceptional flexibility to suit any lifestyle.
PURE LUXURY. SEAMLESS CONNECTIVITY.
Sophisticated smart home technologies enhance your lifestyle with ease and security. Lutron Wi-Fi-controlled lighting allows you to create the perfect atmosphere throughout the home, while the Nest video doorbell and built-in Nest thermostats offer enhanced safety and efficiency. Wi-Fi-controlled appliances, including a cutting-edge video refrigerator, deliver modern convenience at your fingertips. An Eero Wi-Fi system throughout the property ensures seamless connectivity.
CRAFTED WITH ATTENTION AND CARE.
Inspired by its natural surroundings, this home reflects a thoughtful curation that doesn’t happen by accident. Countless meetings, edits, and collaborations with skilled designers were essential in selecting the perfect combination of materials that elevate the residence's intrinsic value. Each element, from warm woods to exquisite Viola marble and other precious stones, has been meticulously chosen to enhance both beauty and functionality. This deliberate process ensures every detail aligns harmoniously, creating a cohesive and inviting space that embodies elegance and sophistication. The result is a residence that showcases exceptional craftsmanship and a deep appreciation for design artistry.
Experience the perfect blend of upscale living and tranquil outdoor spaces in this stunning property.
Please fill out the form below to contact Alan for questions, schedule a tour, or request additional information.



